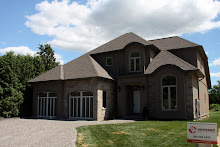As this house was designed to produce more energy that it will use, insulation is essential to capture and save what has been produced. This post will document the different insulations used throughout the house, the R Values, and some of the thinking behind our choices.
The basement foundation and the ground floor walls are made from Insulated Concrete Forms (ICF). These forms look like meat sandwiches: foam insulation "bread slices" on each side, with concrete "meat" in the middle.

The ICF creats an airtight building envelope, which prevents heat loss. They also increse performance of the insulation. In and of themselves, they give an R Value of 23. However, due to the process of heat transfer, they give an effective R Value of 50. The cement inside the forms acts as a thermal mass which causes a resulting heat lag effect.
Not exactly insulation, but on a related theme, Thermal Mass is dense stone or concrete incorporated into the building to hold heat or cool temperatures, slowing down the changes of inside comfort levels. In the basement, the cement floor, and in the main floor Great Room, the fireplace stonework act as thermal mass for the NNZP.
Windows are the weak link in any building envelope when it comes to insulation, which is why we have to work so hard to compensate for their losses in other parts of construction. In the NNZP, all north-facing windows are Norstar Triple Glazed with Krypton gas. Their R Value is 4.7. The east, west and south-facing windows are Double Glazed with Argon Gas. Their R Value is 3.5.
Ceilings create the area of highest heat loss in any building. In the NNZP, the ceilings all have an amazing R Value of 70 - 80. This has been achieved with both blown-in pink fiberglass and spray foam. The pitched roof over the Great Room is insulated with 2 differest types of spray foam, which give us three effects: insulation, sealing any potential heat leaks and providing sound-deadening effects.
Starting July 10th, the NNZP will be open for inspection every other weekend for July and August. Come and see this first Net Zero Project in Niagara for yourself and see what all the hype is about. An elegantly appointed home, in a beautiful setting, boasting the best of modern green technology.



